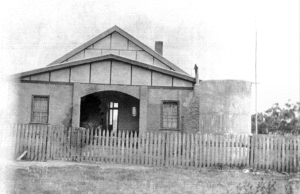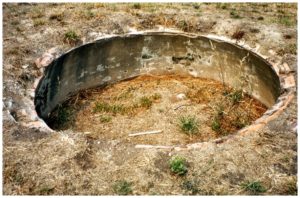O’Halloran and Hare Farmhouse
An excerpt from the Latrobe City Heritage Study 2005.
The site of the O’Halloran and Hare farmhouses is situated within Mathison Park at the southern end of Lake Hyland. The property contains the ruins of buildings, wells and trees associated with the settlement and development of this property by the O’Halloran and Hare families from c.1870-1950, which include:
O’HALLORAN’S TANK
O’Halloran’s underground water tank was originally built to store and provide domestic water. These circular brick tanks, also known as underground cisterns were common to many pioneer homes in Australia and the Hazelwood district. Their cylindrical shape and domed-top design was probably derived from centuries old domestic water storage tank designs used in Britain and Europe. The tanks varied in size depending upon the required storage capacity.
In 1876 Thomas O’Halloran selected 210 acres (85 hectares) and the northern part of this land is now Mathison Park. O’Halloran’s first home was of log and bark construction. He built another home, probably one of weatherboard construction and this tank, in the 1880’s. The tank was constructed from Morwell bricks. The brick factory used wood fired kilns to manufacture the bricks.
It is believed O’Halloran’s home was located south-east of the tank. Rain from O’Halloran’s roof drained into the tank probably via a clay stormwater pipe that connected the house’s downpipe to the tank. . The nearby reinforced concrete house, known as Hare’s Farmhouse was probably built in the 1920’s.
A hand pump was mounted on the north side of the tank and connected to the tank below water level. Water was pumped into hand held buckets and carried in to the kitchen where it was used for drinking and cooking. The water was also used for washing.
Sometime after Hare’s Farmhouse was built, a clay stormwater pipe was laid to drain rainwater from the house’s down-pipe into the tank. In the 1950’s or early-1960’s, an electric pump was installed by resident Bill Dobbin to pump water from O’Halloran’s Tank to the concrete tank at the back of Hare’s Farmhouse.
The tank’s domed top prevented debris and other rubbish from contaminating the water supply. At the top of the domed-tanks were either a square or round opening, usually with a lid. The openings were just large enough for a person to enter for cleaning or repairs.
O’Halloran’s Tank has an internal diameter of 2.5 metres and at around 0.75 metres below the ground, the brickwork begins to form the dome roof of the tank.
The original O’Halloran’s Tank was built from hand-made bricks and lined inside and outside with cement render. This construction protected the mortar between the bricks from weathering.
Galvanized water tanks replaced brick underground tanks.
Text by Rob de Souza-Daw

